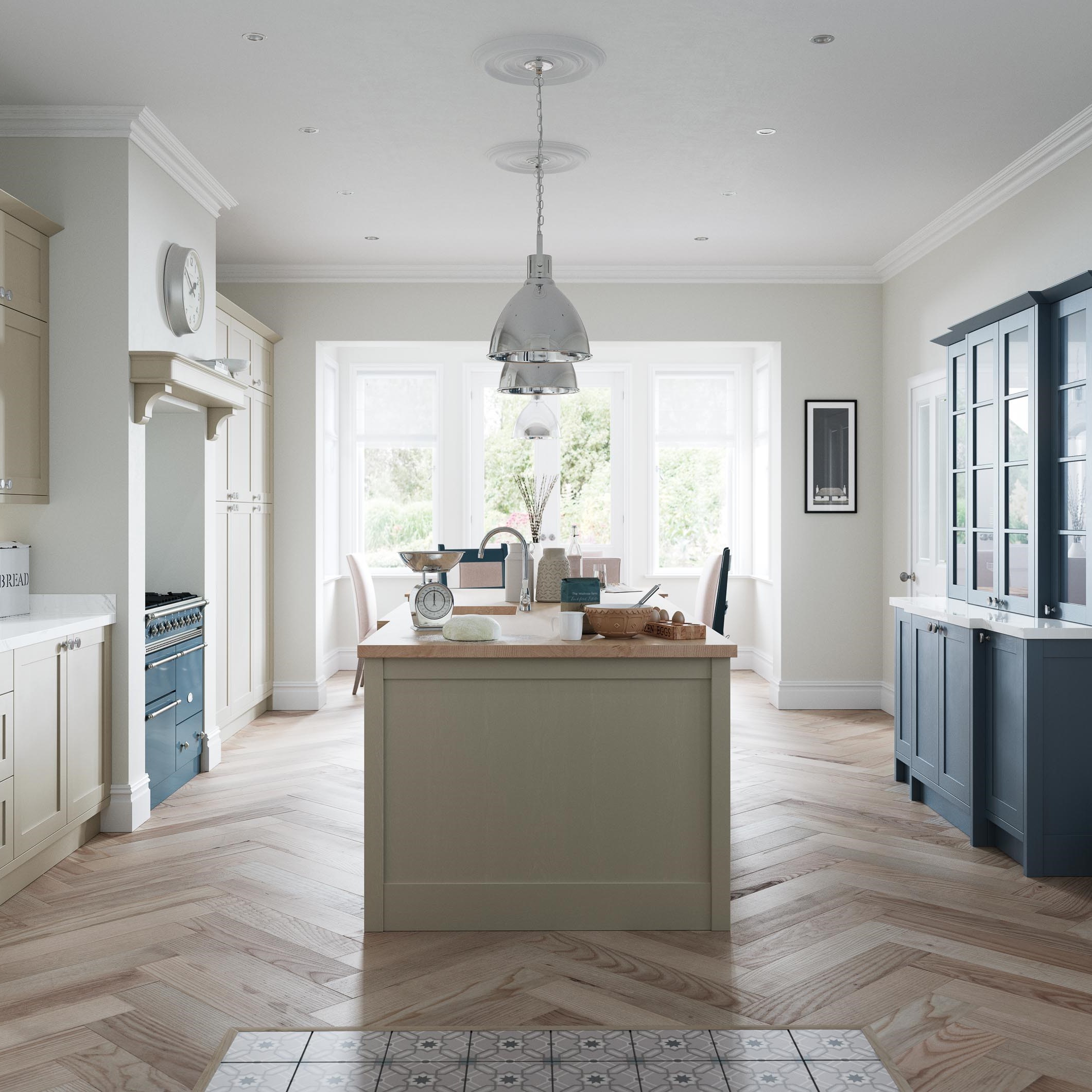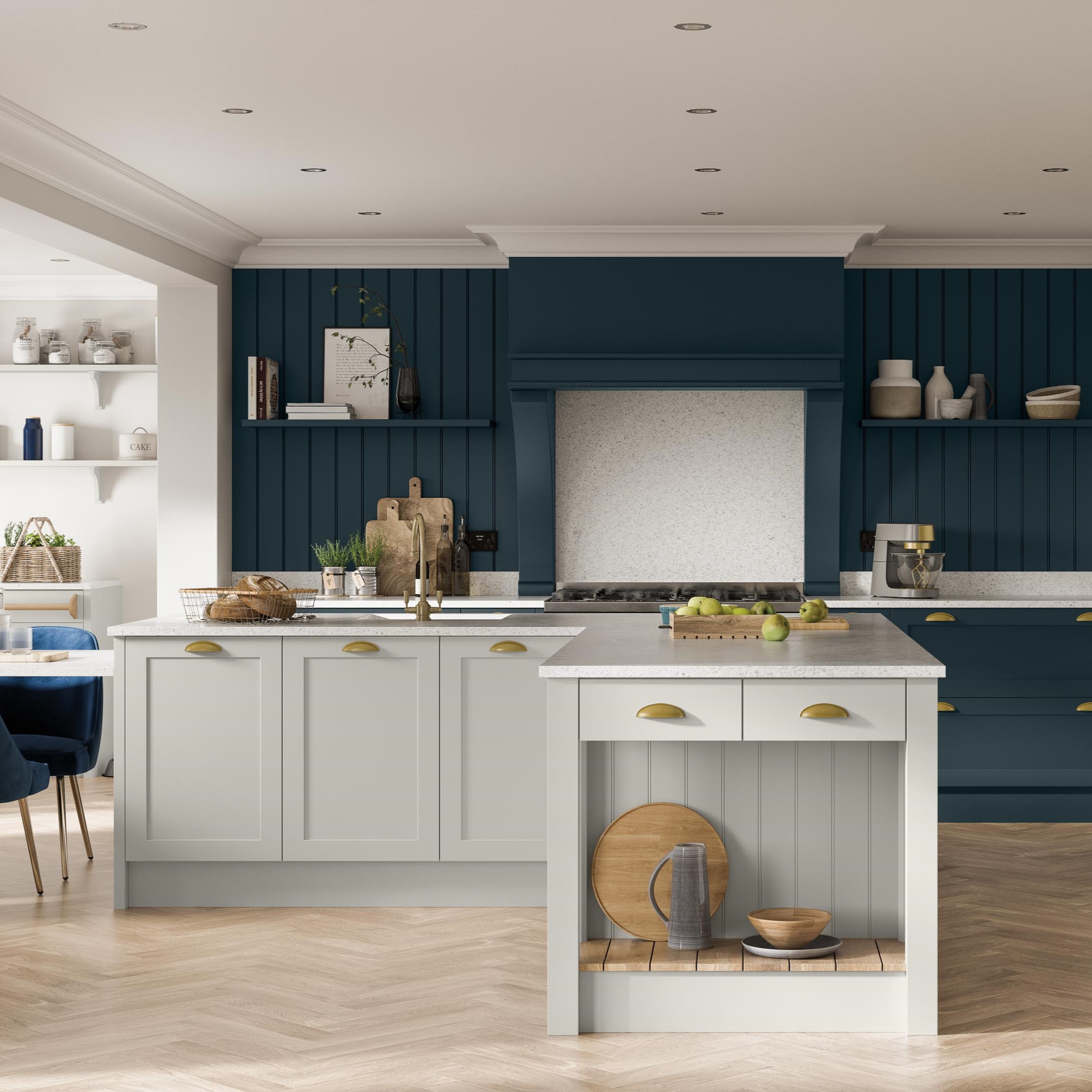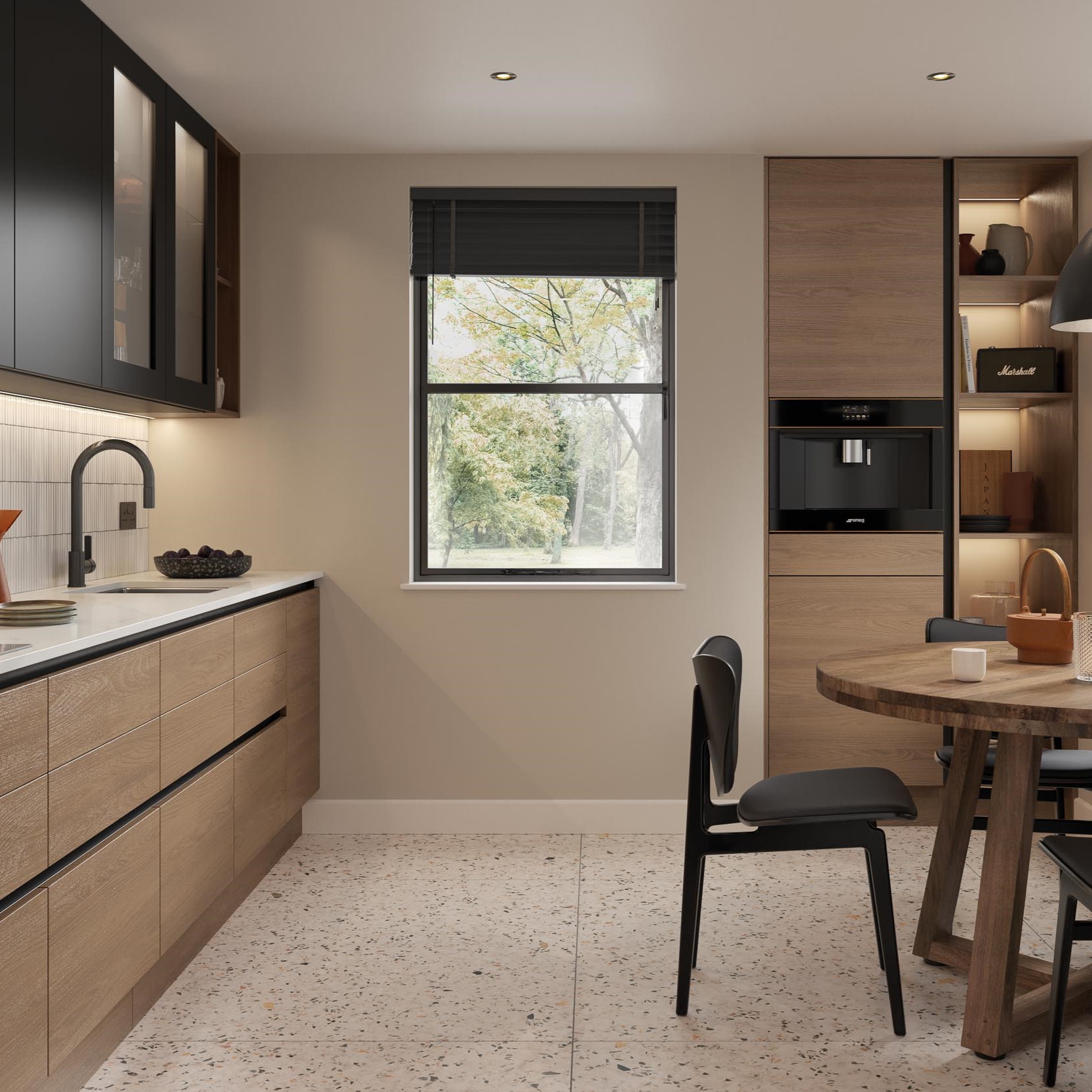Welcome to Arletheo Design
At Arletheo Design, we’re passionate about creating beautiful spaces. We design high-quality kitchens that are inspired by your vision. We also work with you – taking your lead to deliver a design that reflects your personality and lifestyle.
We currently have a free one hour design consultation offer running until the end of April 2025.

About Us

Gallery

Contact Us
How we work
Your journey to achieving your dream kitchen is as unique as the result itself. Whether you come to us with only a vague idea of what you want or a full brief, we can help. We pride ourselves on asking the right questions, understanding your needs, and interpreting your responses to bring your kitchen to life.
Our Process:
Step One: Initial Consultation
We will visit you at home to take detailed dimensions of the room, or if you are undertaking building works we can work with the plans your architect provides you with. Whilst taking the measurements we will note down a detailed brief, learning how you plan to use the space and a starting point for style and appliance preferences.
Step Two: Design Development
From the brief and dimensions we will work on developing a design and quotation. As there are usually multiple layout options we will aim to show these to you so there are often 2 or 3 initial proposals.We like to ensure we have thought of all layout options and therefore you will be able to think through all possibilities.
Step Three: Presentation
We present our designs in person, review and discuss the benefits and highlight the unique features, functionality, and aesthetic appeal. In the hope to provide insight and spark enthusiasm for the potential impact of the reworked space. After analysing the original designs, if needed we will identify preferences and begin work on making necessary adjustments.
Step Four: Final Design and Confirmation
After carefully reviewing the design concept, layout, materials, finishes, and any other details presented by us, we will arrive at a final proposal. We will then await your confirmation to proceed before establishing a timeline for production, delivery, and installation.
Step Five: Preparation
We will work away in the background, specifying and ordering your kitchen to your exact requirements. Cabinets, appliances, worktops and the finishing touches. We will also produce working plans such as electrical drawings, lighting specifications, underfloor heating maps and others to ensure there are no hiccups in the installation to follow.
Step Six: Installation
The time has finally come, if we have organised, our expert team will begin with removing your existing kitchen, tiles and flooring before the electrician and plumber move the utilities to the previously decided upon positions. The plasterer will then arrive to hide the wonderful work of those before him and finish the preparation of the room ready for our highly skilled joiner to begin. He will install the kitchen and appliances ready for worktops and second fix utilities.
Step 7: Sign Off
Your designer will then thoroughly examine the installed kitchen, inspecting all components, finishes and functionality to ensure they meet the agreed-upon specifications and quality standards.
You can then begin to enjoy your new space for many years to come.
Ready to transform your room into a stunning new space? Take the first step towards your dream kitchen today. Please call us on 0161 533 0272, drop us an email at info@arletheodesign.co.uk or fill out the short form here.
